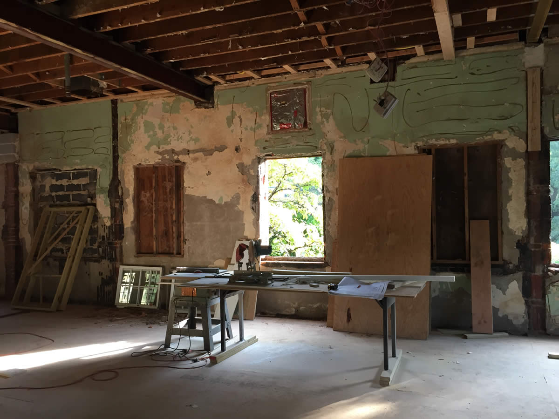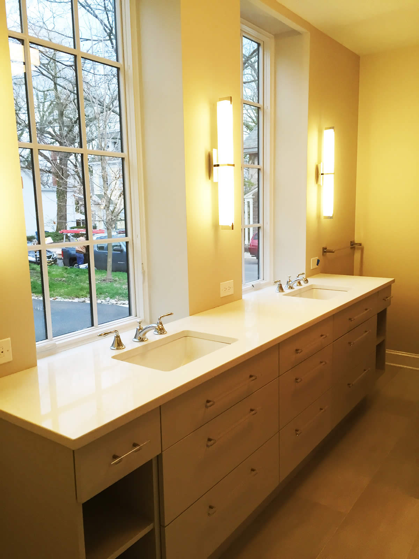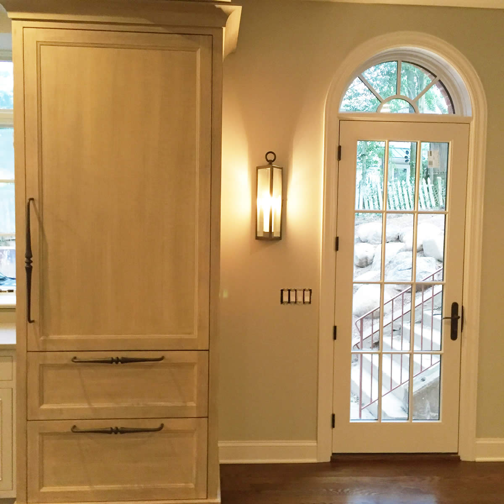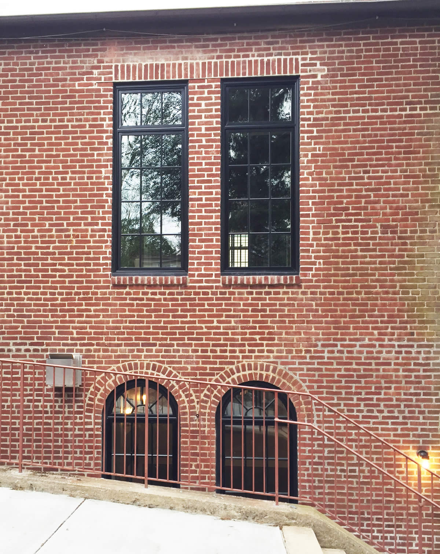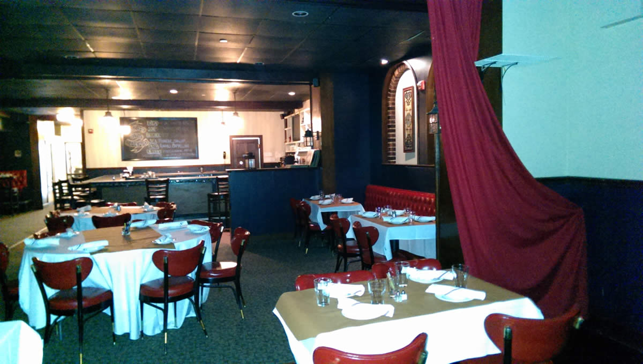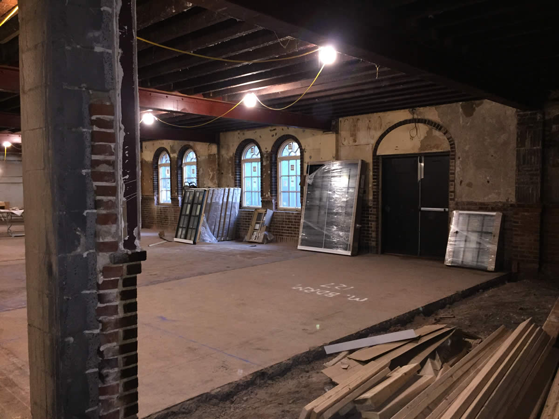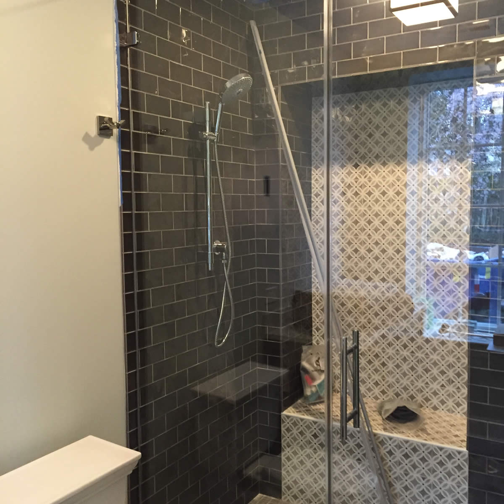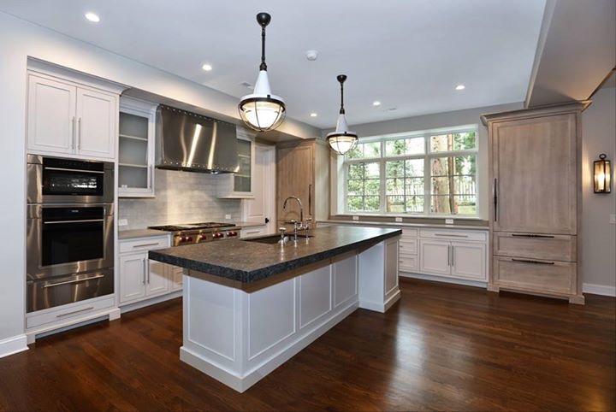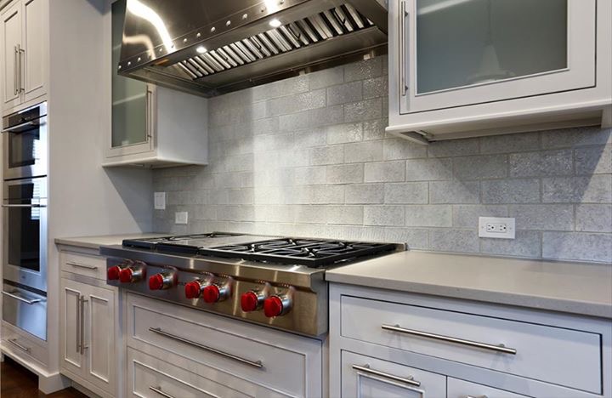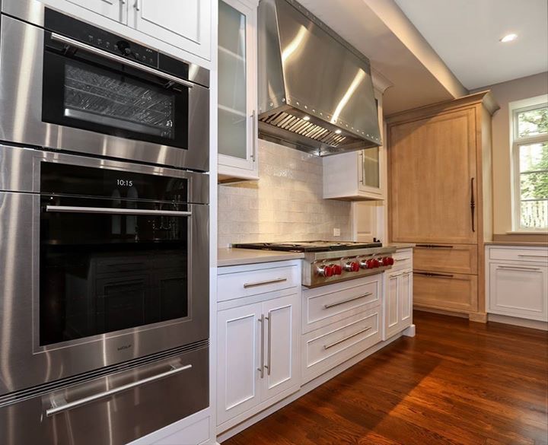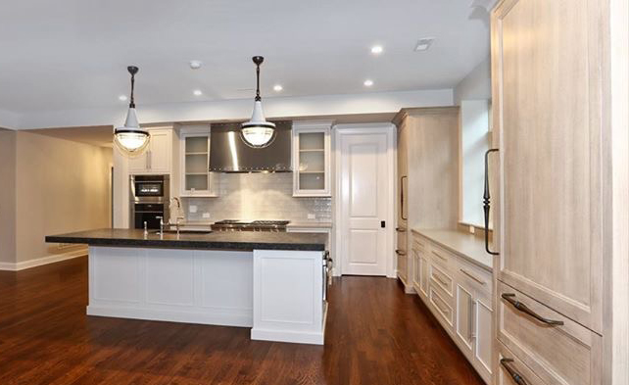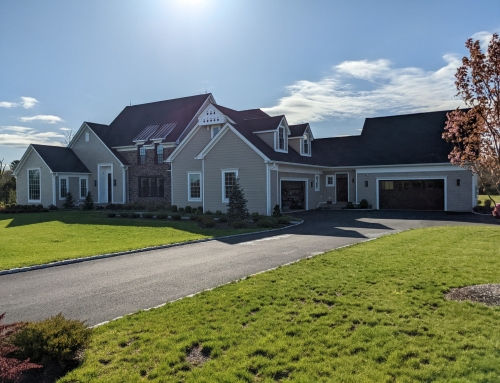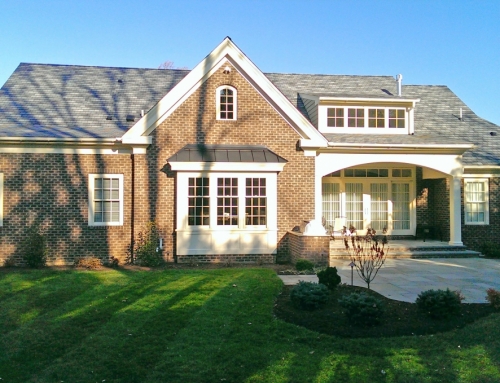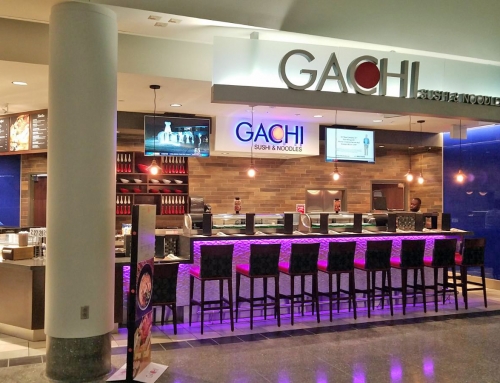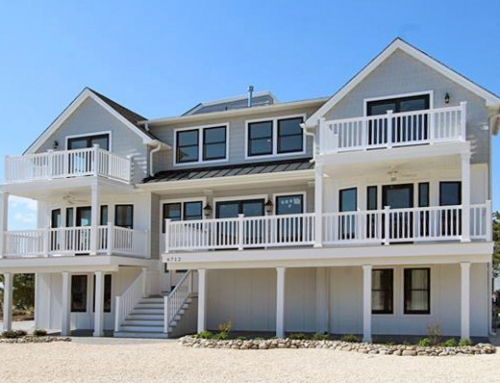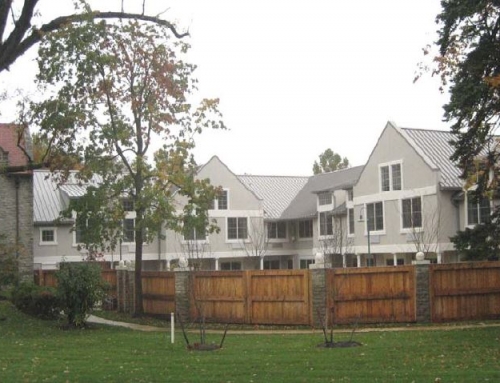In collaboration with Ernst Brothers Designers and Builders, the old Moose Lodge in Doylestown, PA is now converted into two condominium units. Adaptive reuse of this building allows aspects which made it a landmark in Doylestown remain. The renovations have modernized the material finishes of the interior and updated its floor plan layout to accommodate two new tenants. The brick exterior of this historic 1913 building is kept intact while the interior was reconfigured. An open floor plan design was chosen to allow for flexibility and increased natural lighting. Cherry hardwood floors and white trim are used throughout each condominium which help to create a modern but rustic decor. This is further accentuated by the brick back splash in the kitchen. An island is used to designate a transition between the kitchen and dining area. The original window openings of the building are maintained and respects design of the original 1913 building.
Contractor: Ernst Brothers Design & Builders
Kitchen: Blue Bell Kitchens and Bath

