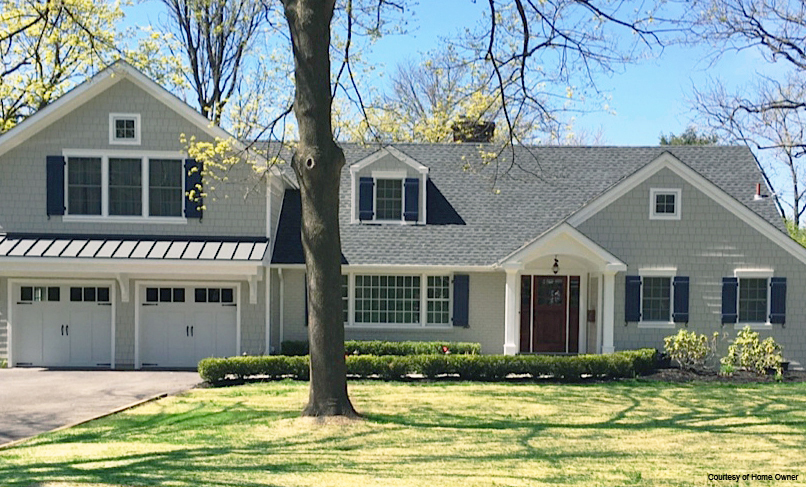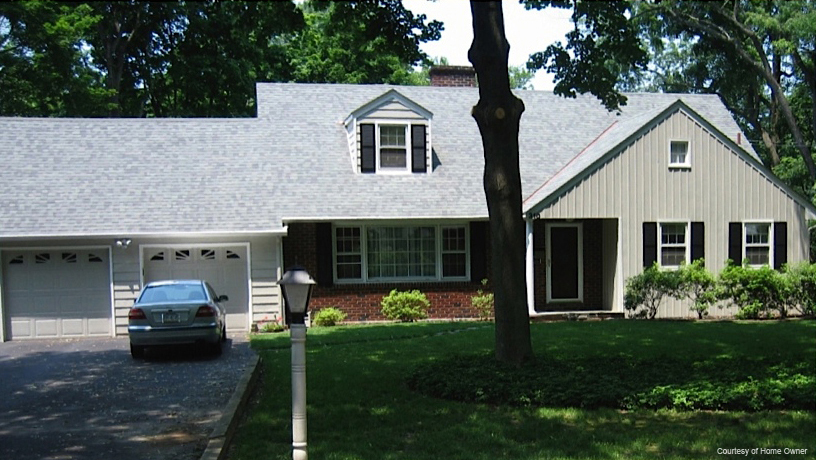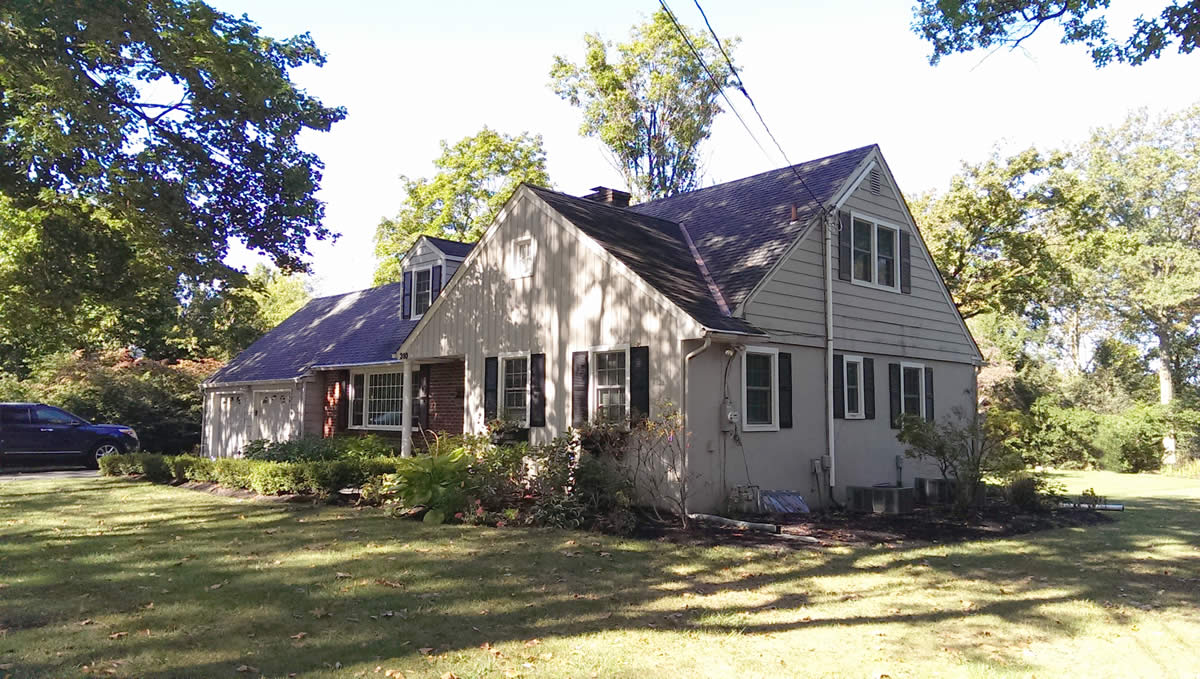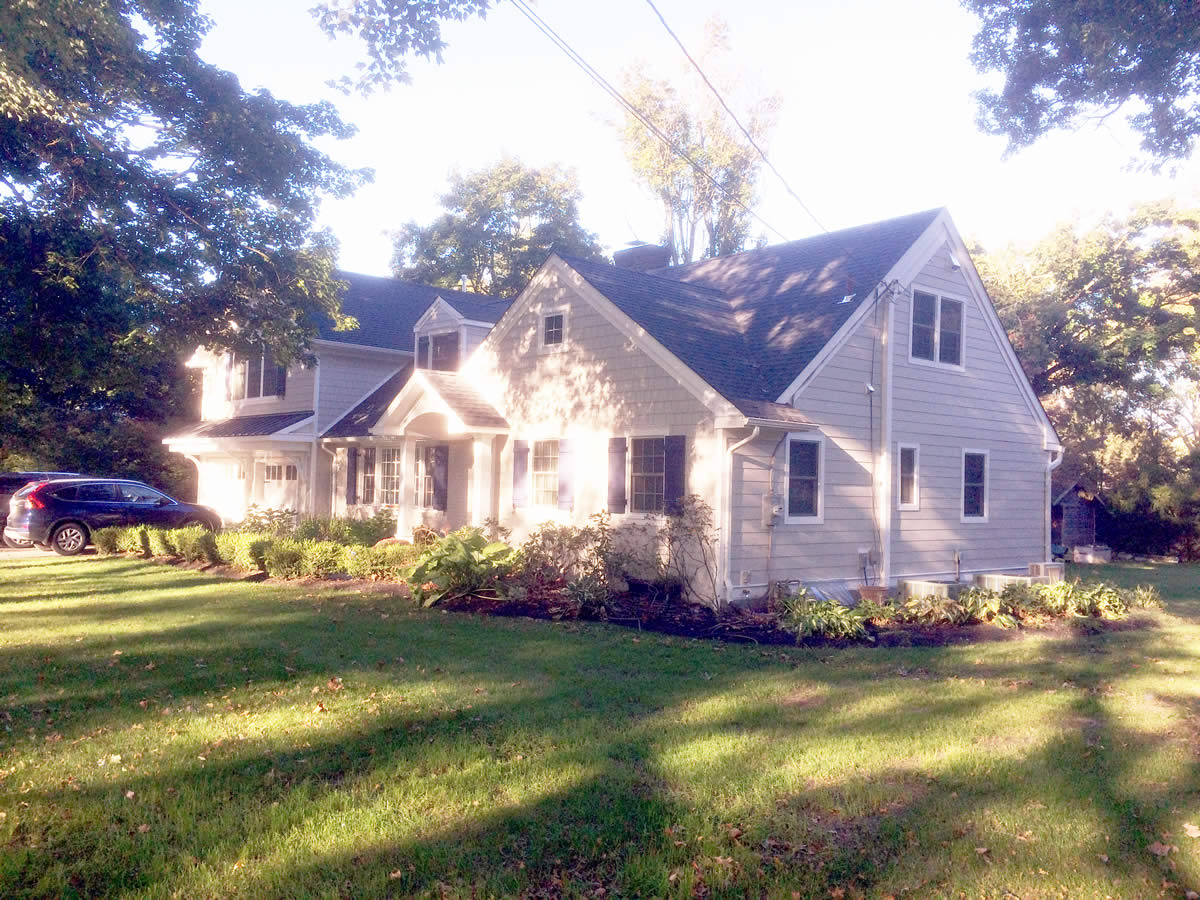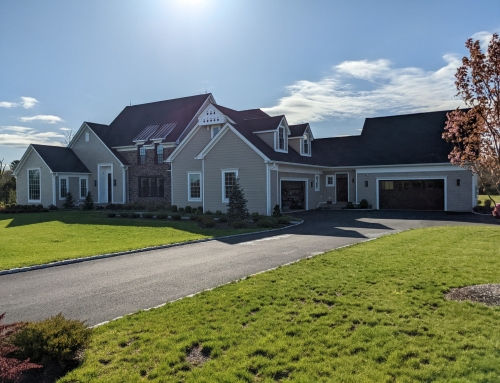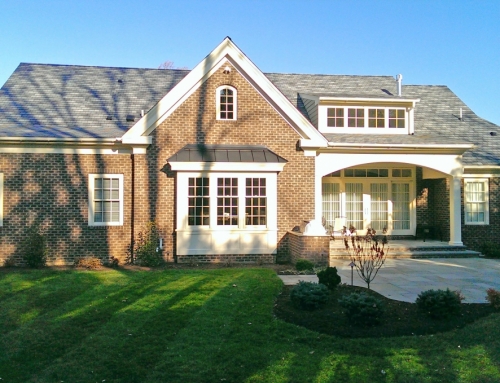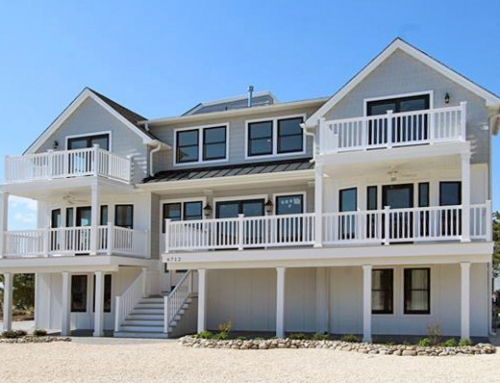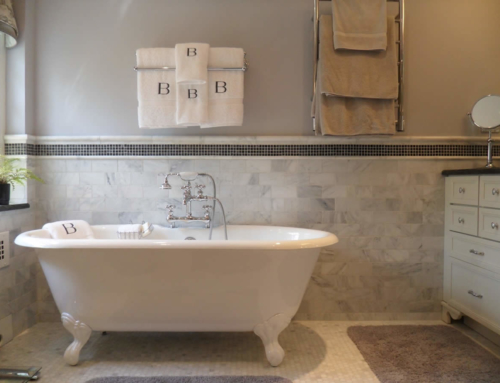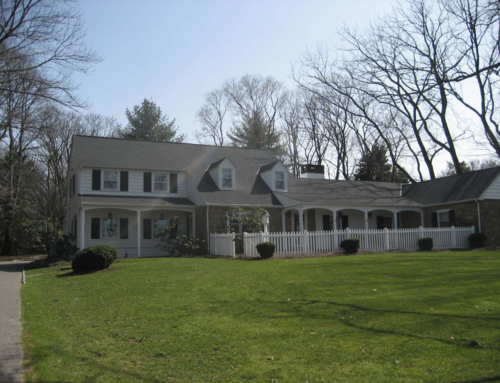This home renovation updates the exterior finishes of the building while increasing the interior floor plan by 35%. A transition to a more open plan characterizes the interior renovations of the building. A single larger room accommodates multiple functions without closing off views throughout the house. This new layout increases natural lighting. Overall, this creates a visually larger interior space.
Hardie Board, shingle style, siding and off white trim accents are used to clad the exterior of the building, creating appealing shadow lines for curb appeal. Also, new board and batten shutters are used to add a modern take on a farmhouse style to the home. The existing front porch is extended and covered with a new pitched roof. Decorative columns support this new porch roof which further highlights the building entry. A metal standing seam low roof now covers the area directly in front of the garage.
Hardwood or tile floor finishes cover each room that is part of the project’s scope. Newly installed counter tops, cabinetry, and appliances increase the usability of the existing kitchen. Columns that replace the need for interior walls now frame an island bar in the kitchen. The island creates a connection/division within the open plan between the renovated kitchen and a newly added living area.
The generously sized living area consists of large windows, a 10 foot high tray ceiling, and a gas fireplace. A new interior sliding style barn door is reinforces the farmhouse style decor. It also gives residents the ability to close off the pantry for privacy. Also, storage spaces and a mud room were added to the rear of the building. Two bump outs for window bench seating add character to these rooms and even more interior space. A new master bedroom, bathroom, laundry room, and walk-in closet were designed for the second floor and now sit over the existing garage. The larger dormer helps to balance the overall shape of the home while accommodating new spaces within.
Contractor: Seydel Construction

